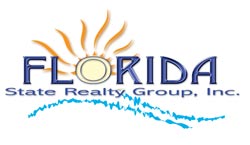
Rostislav Khaskin, GRI
Florida Licensed Sales Associate
Florida State Realty Group, Inc
1512 E Broward Blvd, Suite 204-A
Fort Lauderdale FL 33301
954-873-7476



Weston Condos and Townhomes
Bonaventure
(6)
California Courts
(3)
Condos in Zip Code 33325
(0)
Condos in Zip Code 33326
(63)
Condos in Zip Code 33327
(14)
Condos in Zip Code 33332
(14)
Country Club Apartments
(1)
Country Club Village
(6)
Courtside
(0)
Courtyard At The Grove
(12)
Emerald Courts
(4)
Fairways At Bonaventure
(5)
Gardens At Bonaventure East
(5)
Gardens At Bonaventure West
(3)
Legends
(2)
Mariposa Pointe
(0)
Patio Villas
(1)
Racquet Club Apartments
(2)
Racquet Club At Bonaventure
(11)
Racquet Club Village
(8)
San Mateo
(1)
San Messina
(4)
San Michele
(0)
San Remo
(1)
San Sebastian
(9)
San Simeon
(3)
The Cove
(0)
The Palms at Weston
(3)
Villas At Bonaventure
(0)
Villas Of Bonaventure
(5)
Visions
(1)
Weston Lakes
(0)
Weston Single Family Homes
Bermuda Springs
(0)
Bonaventure Lakes
(1)
Bonavillas
(0)
Country Isles
(9)
Emerald Courts Homes
(0)
Emerald Estates
(4)
Emerald Isle
(2)
Harbour
(0)
Hunters Pointe
(3)
Isles At Weston
(3)
Laguna Springs
(0)
North Lakes
(2)
Orchid Island
(0)
Palm Island
(0)
San Messina Homes
(1)
San Remo Homes
(0)
San Sebastian Homes
(3)
Savanna
(15)
Sector 5
(0)
Sector 7
(1)
Sectors 9 And 10
(0)
Sunset Springs
(1)
The Islands
(3)
The Lakes
(4)
The Landings
(0)
The Meadows
(1)
The Ridges
(9)
Turtle Run
(3)
Waterford Landing
(0)
Weston Estates
(4)
Weston Hills Country Club
(7)
Windmill Lake Estates
(0)
Windmill Ranch Estates
(1)
Windmill Reserve
(0)
27
2482 Quail Roost Dr, Weston 33327
| MLS Listing ID: | A11767899 |
| Complex Name: | Hunters Pointe |
| County: | Broward |
| Address: | 2482 Quail Roost Dr, Weston 33327 |
| Price: | 5200.0 |
| Property Type: | Single |
| Days On Market: | 1 |
| Unit Views: | Garden |
| Bedrooms: | 4 |
| Full Bathrooms: | 2 |
| Half Bathrooms: | 1 |
| Building Sq. Ft.: | 2674 |
| Swimming Pool: | N |
Welcome to the Guard Gated Neighborhood of Weston Hills Hunters Pointe with all A Rated Schools. Available June 1, 2025. Spacious 2,674 SF open floor plan 4.2.1 one story single family home positioned on a 10,194 landscaped gated corner lot. Formal Living Room, Formal Dining Room, Large Family Room, Volume Ceilings, Fabulous open kitchen with island, and stainless steel appliances. Re-Roof 2021, Backyard Fence 2021, Vinyl Flooring in the bedrooms, Tile in Main Areas, Master bedroom His & Her walk-in California Closets, Newer A/C, open front porch & screened back porch. Accordion Shutters for your safety. Large lush gated fenced backyard. Lawn Maintance Included. Commuity park within walking distance. Small dog under 20 pounds allowed.
Courtesy Of:
London Foster Realty



























